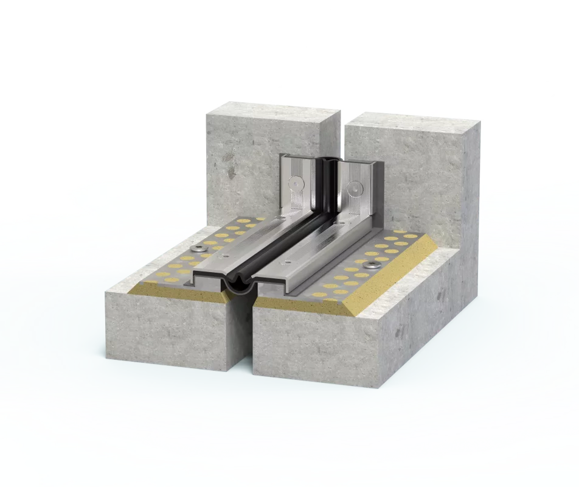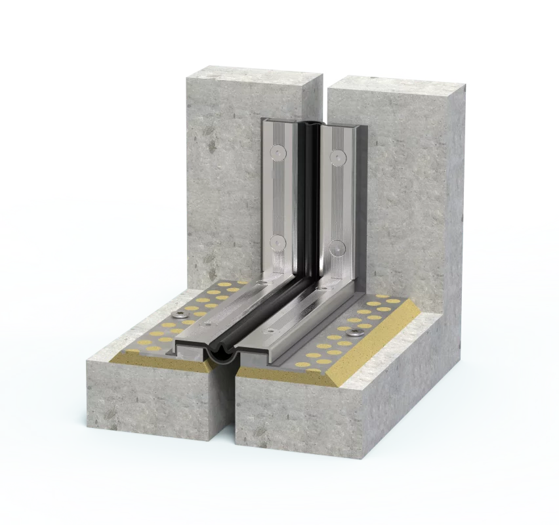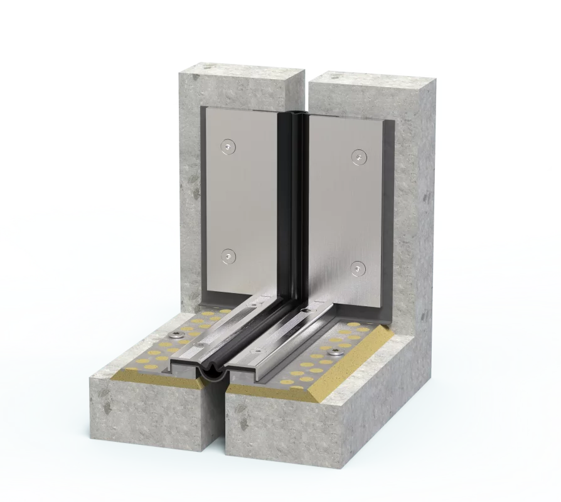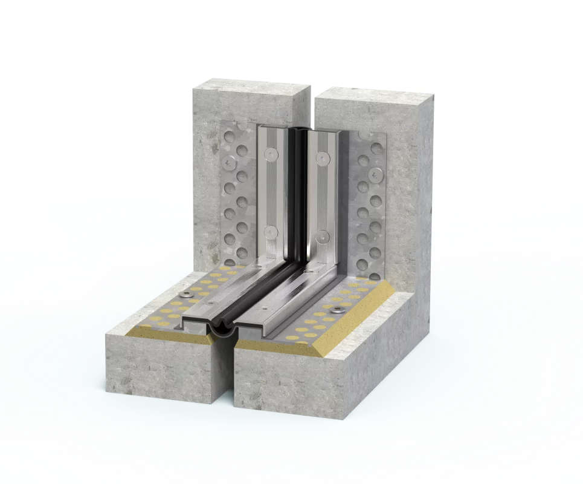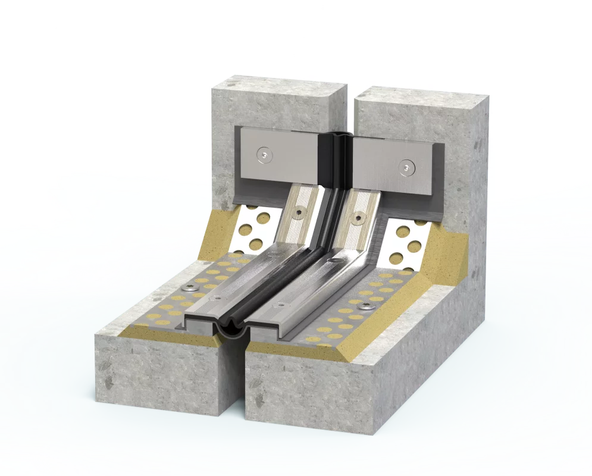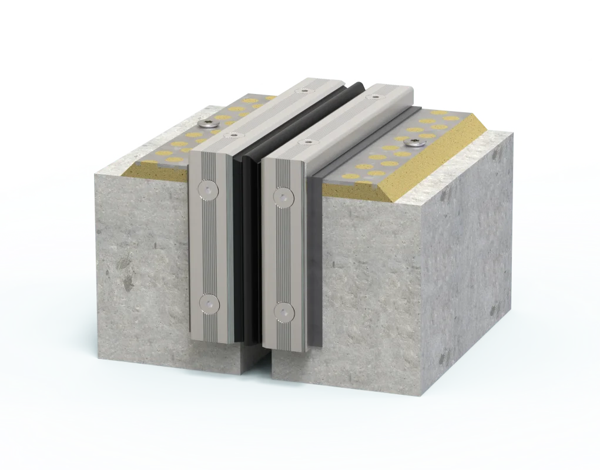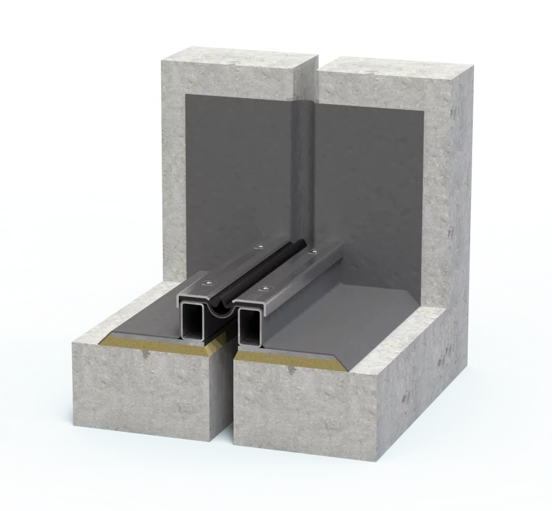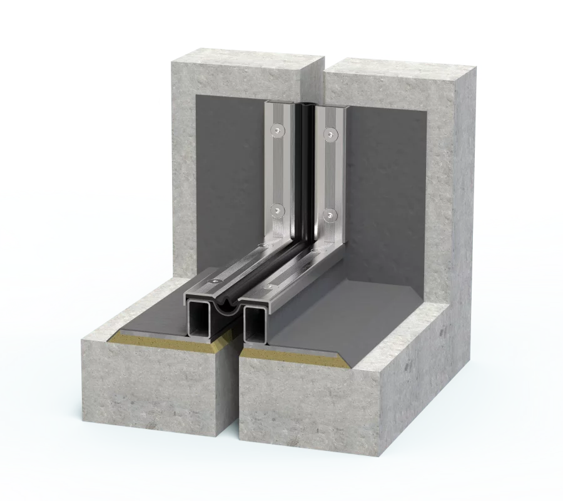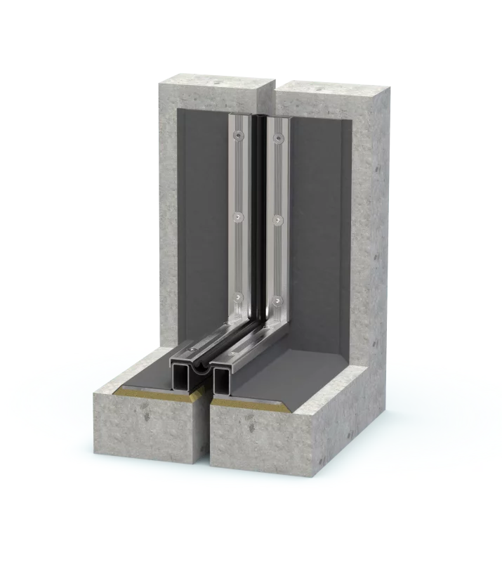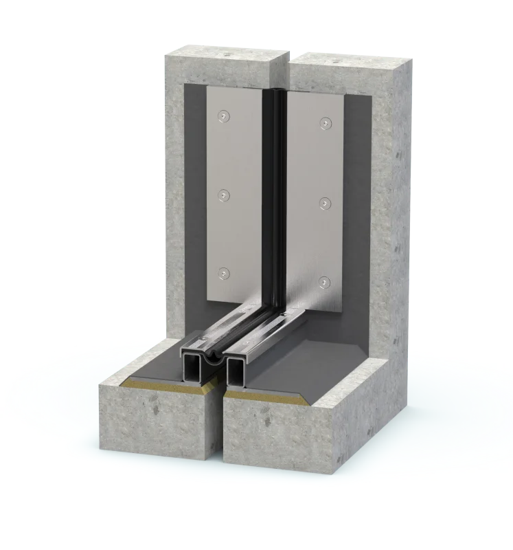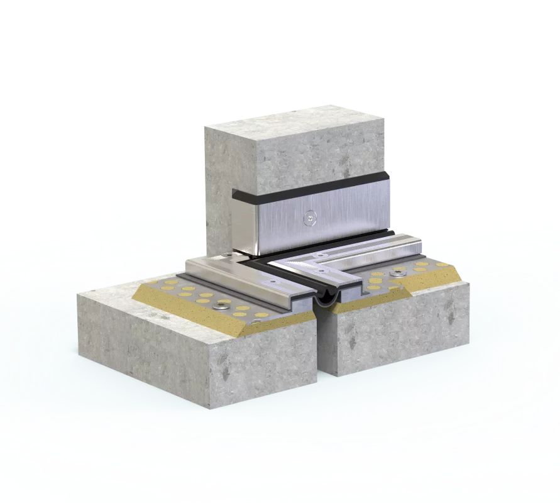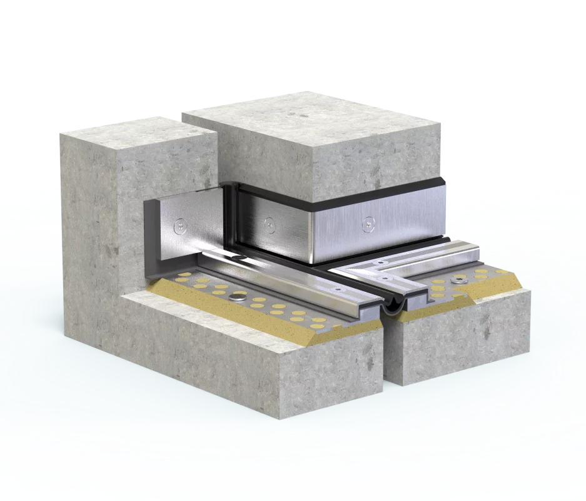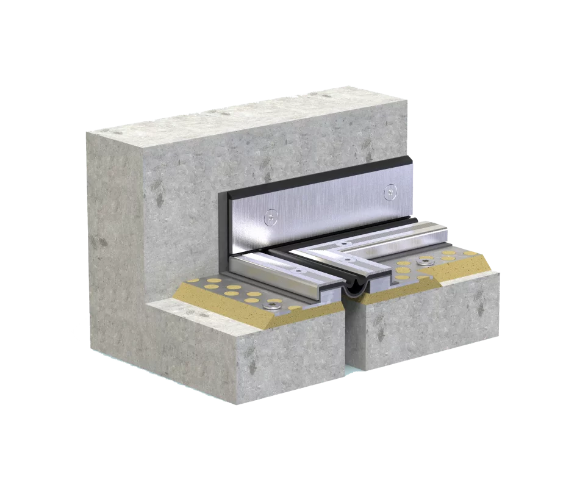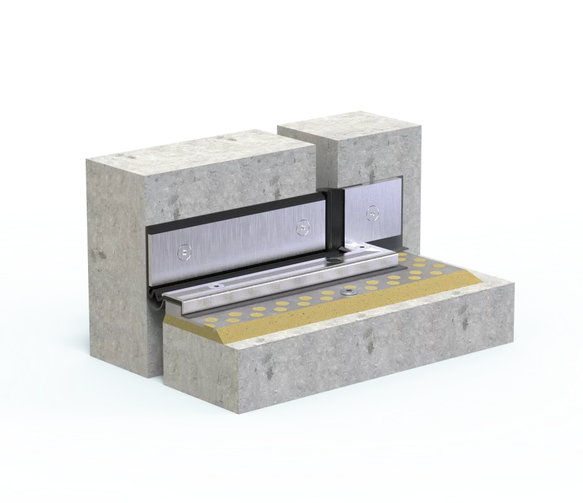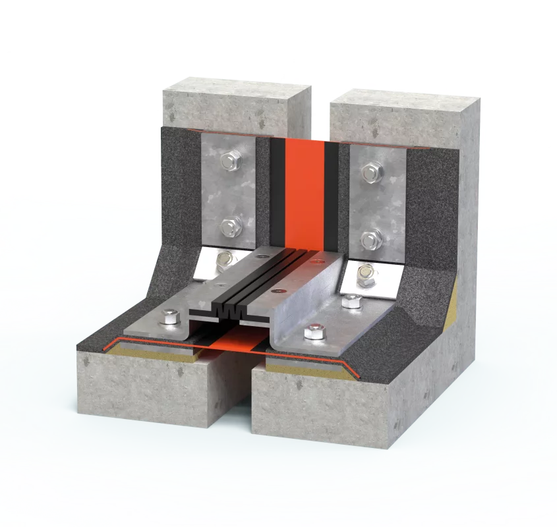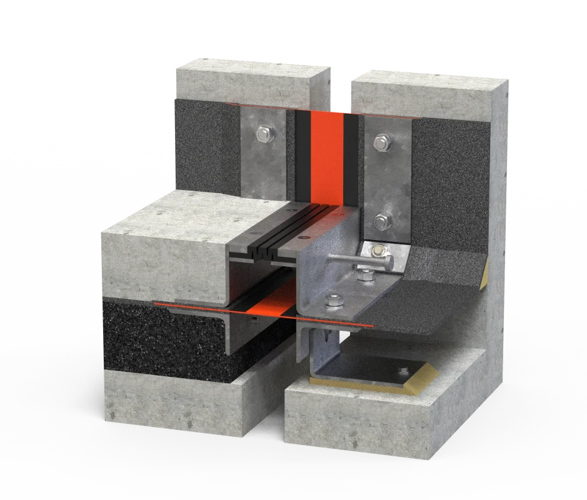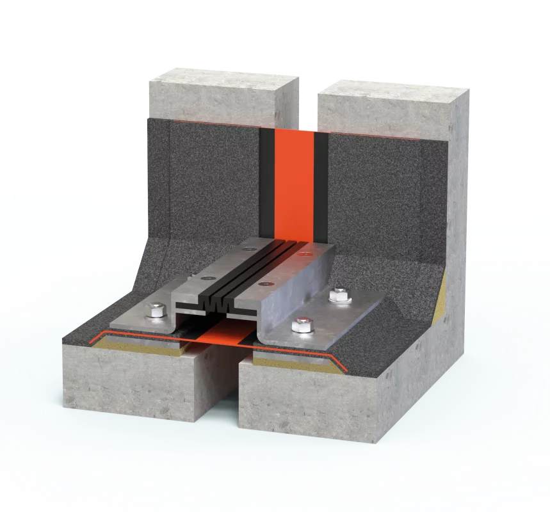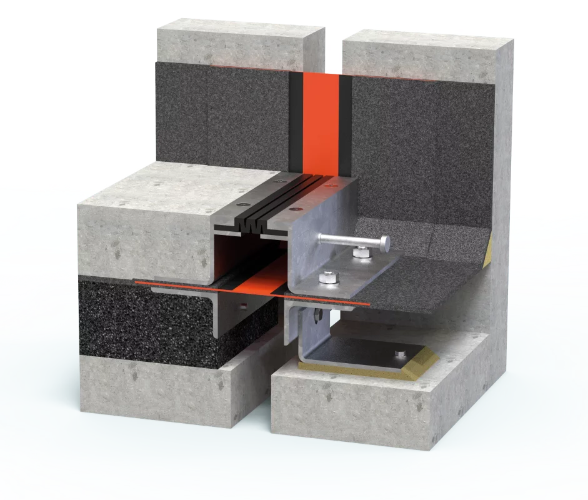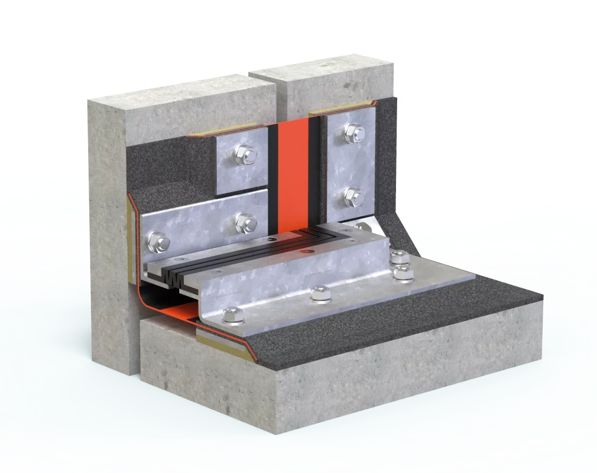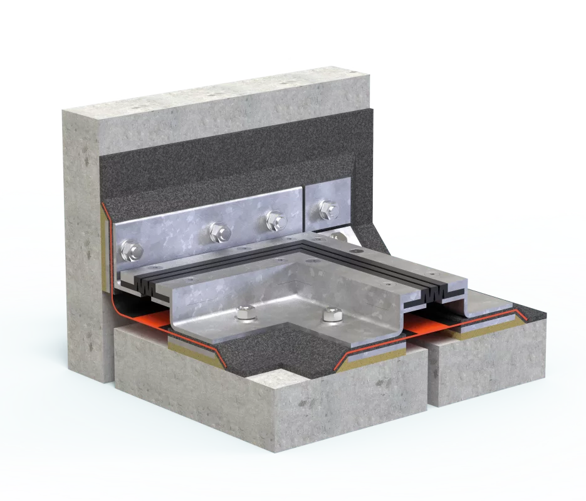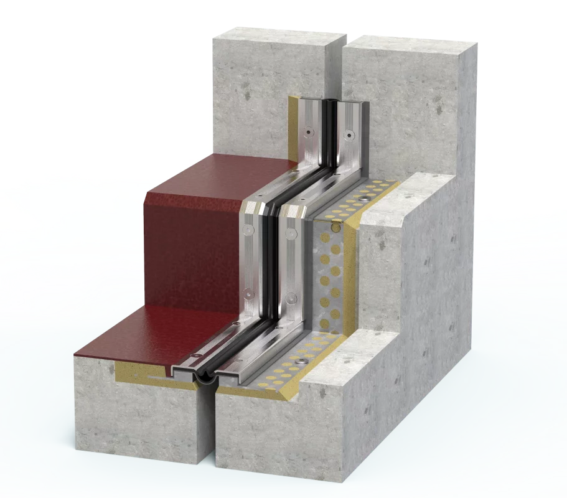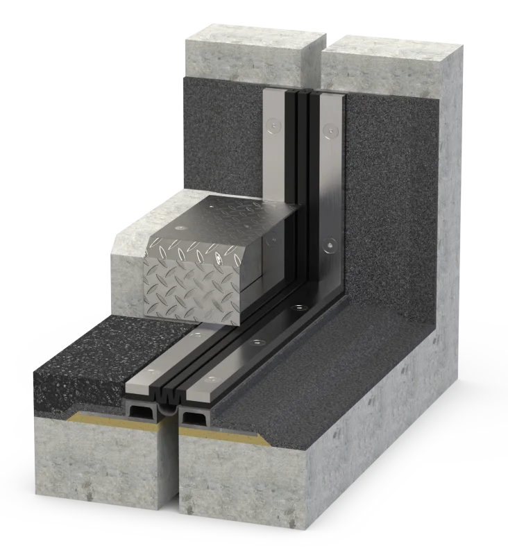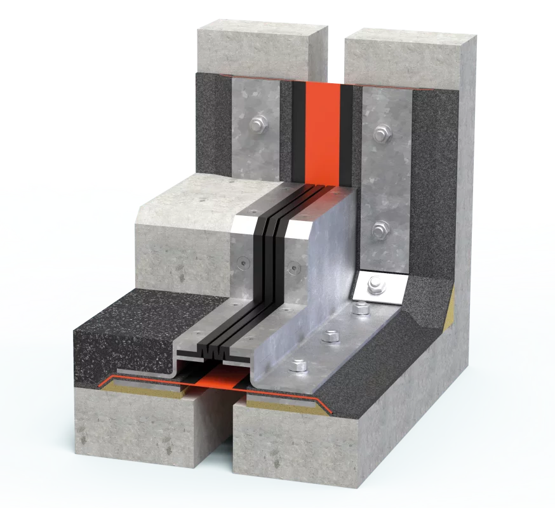End designs - watertight joint profiles
The profile end designs shown are a selection of possible formed parts.
We will find the right solution for all joint patterns when taking measurements on site. The joint profiles are made to measure in our factory and professionally installed by our fitters.
End designs VA.8...
Corner piece with W3
Corner piece horizontal with transition floor-floor to floor-wall W3 and end piece h=50 mm
System example: VA.8.95/20
End piece with W3
T-piece with transition floor-floor to floor-wall W3 and profile end formation end piece h=50 mm
System example: VA.8.95/20
Corner piece with W3
Corner piece horizontal with transition floor-floor to floor-wall W3
System example: VA.8.95/20
End designs BBF...
Upstand h=150 mm
for floor-wall connection W1 with corner piece horizontal
System example: BBF124/55 W1
End designs kerb
Kerb (pavement)
Joint profile continues under the kerb, the resulting gap must be covered on site.
System example: VA.8.110/47 F
