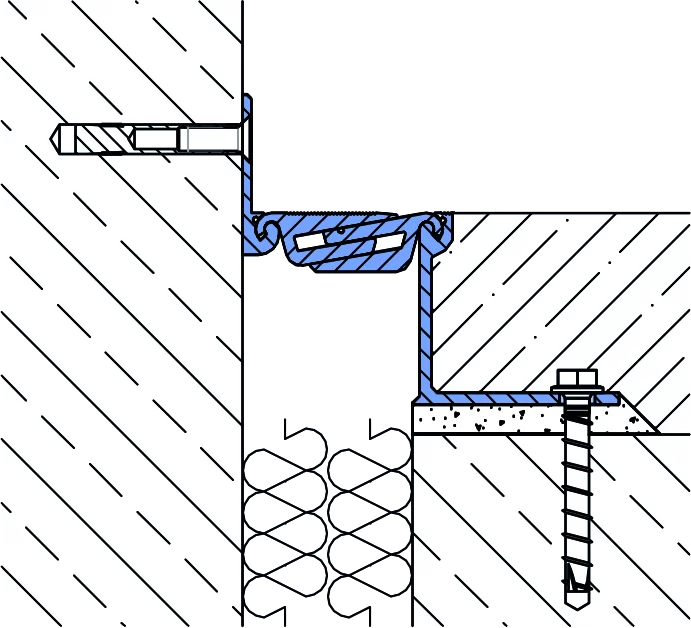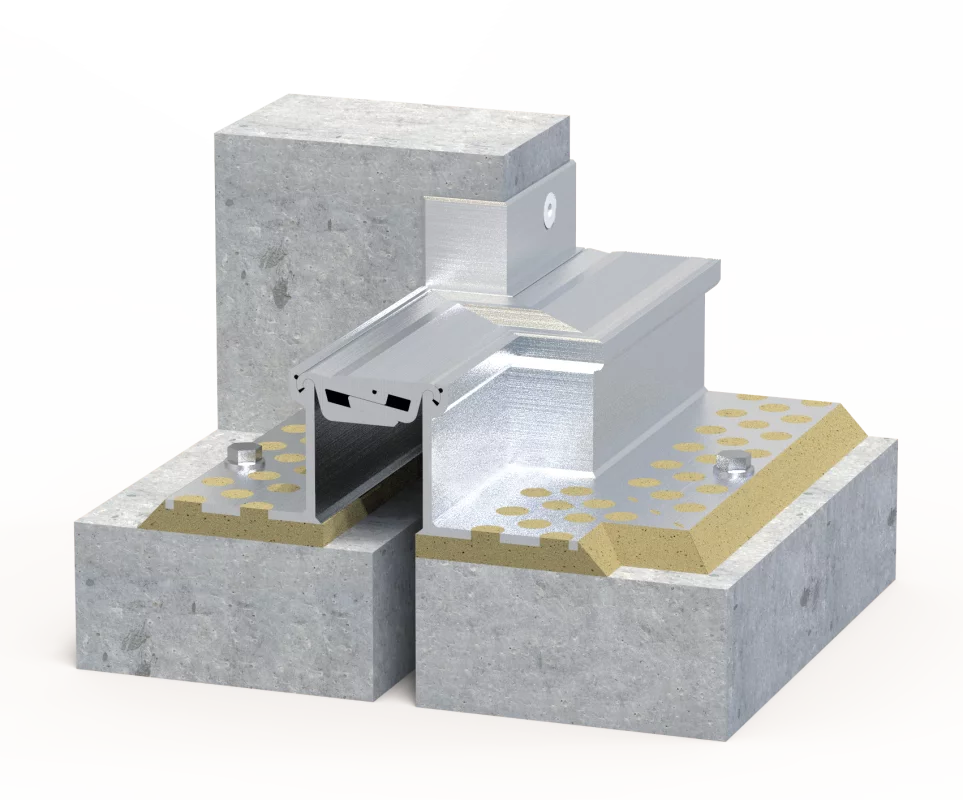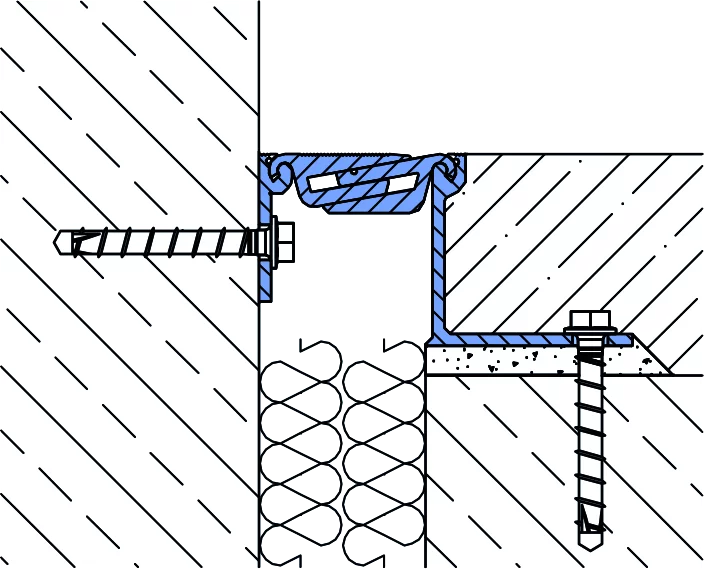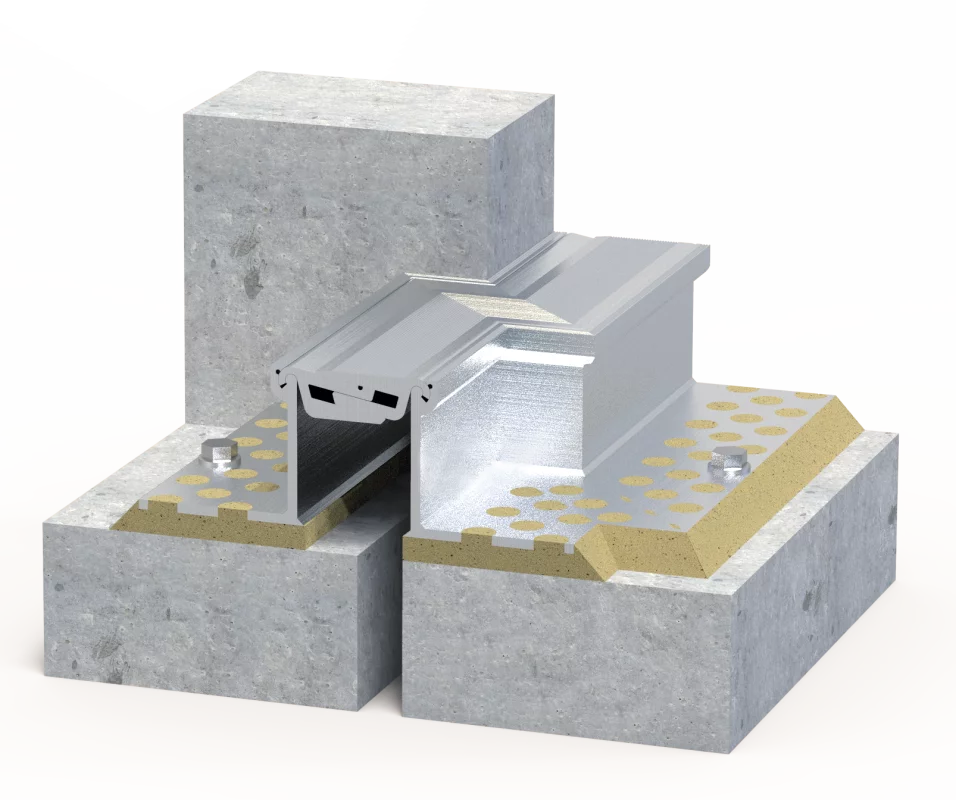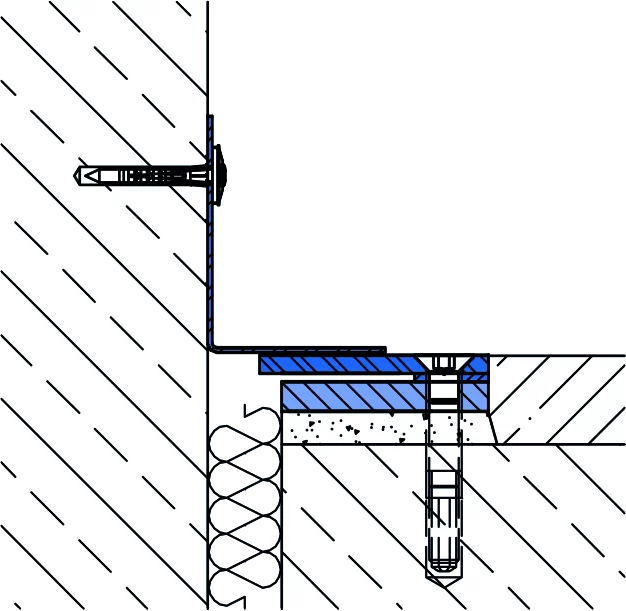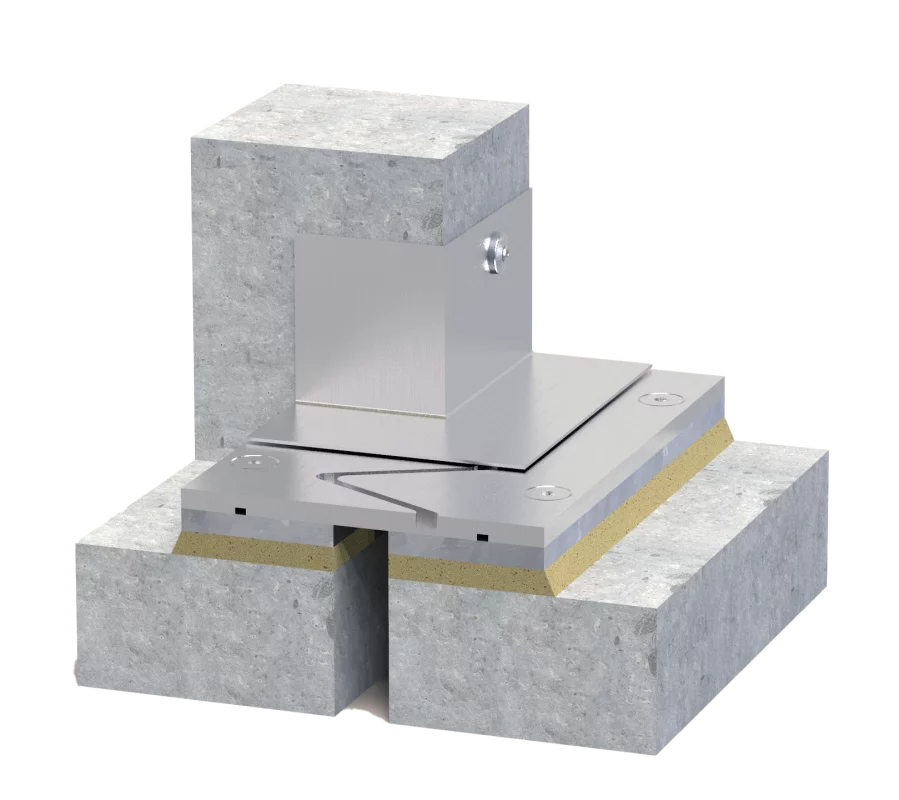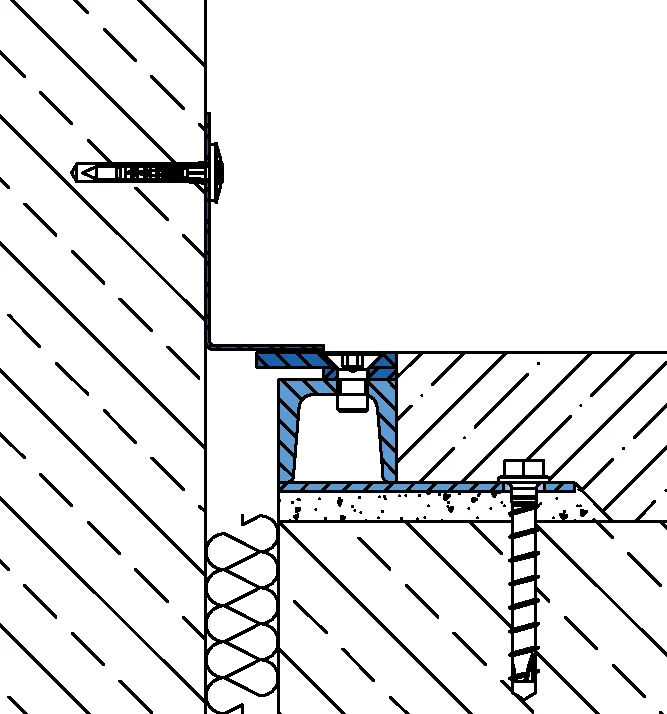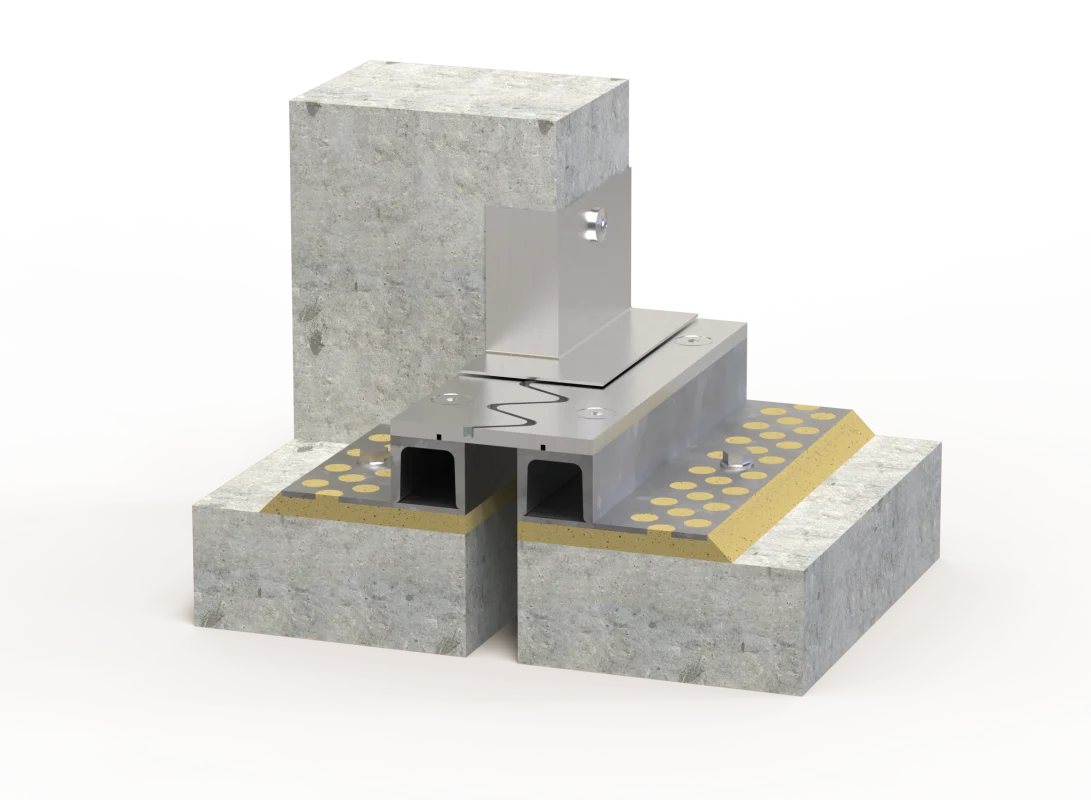Floor-wall connections - heavy-duty joint profiles
Informations for professional construction of building joints along rising building components (such as columns).
Floor-wall connection W1
Profile design floor-wall connection W1
for expansion joints on rising building components
with mounting bracket upwards.
System example: AL.5.70/65 W1
Floor-wall connection W2
Profile design floor-wall connection W2
for expansion joints on rising building components with mounting bracket downwards. Installation only possible from profile height of approx. 60 mm.
System example: AL.5.70/65 W2
Floor-wall connection W3
Profile design floor-wall connection W3
for expansion joints on rising building components
with cover plate.
System example: VA.6.165/19 W3
Fitting floor-wall connection W3
if the expansion joint passes directly on rising building components, a fitting profile is required at the transition from floor-floor to floor-wall. A straight (aligned) profile run is therefore given.
Profile design floor-wall connection W3
for expansion joints on rising building components.
System example: VA.6.110/47 W3
